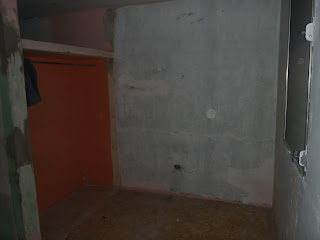Here are some pictures of the duplexes that we are now staying in. We went from the bright turquoise paint to a nice neutral color that blends in with the trees.
View of the Duplexes from the Hospital Parking Lot
 |
| The kitchen is in the section with the little wholes for windows. |
 |
| To make it brighter in the kitchen we were able to put in real windows |
Living Room Area
 |
| This view is looking from the living room into the dining room and the doorway to the kitchen. |
 |
| Same view but with new tile, fresh paint, new kitchenwindow and ikea furniture! |
2nd Bedroom
 |
| Same space but instead of a wooden divider it is left open or a curtain can enclose the "room." Just enough space to put a full size loft bed. |
 |
| From the living room looking into half of the room that is sectioned off for a 2nd bedroom |
2nd Bedroom/Living Room
 |
| Looking from the dining room into the living room/2nd bedroom |
 |
| Marc scrubbing away the grime on the doorway between the living room and dining room |
The Living Room
 |
| Jaunito working hard in the section designated for the living room |
 |
| Our new furnished living room complete with decorations and our cat! There is just enough room to put a small couch and chair and then the other half of the room is the bedroom. |
Kitchen
 |
| One of the kitchens before new paint but after the windows were installed. Believe it or not, it was originally worse than this because of dark lighting and black paint. It was a 7'x7' cave |
 |
| Still a 7'x7' kitchen, yet there is light, counters, big window, sink and a stove...plus shelving! What a blessing!!! |
Master Bedroom
 |
| One of the master bedrooms with multiple layers of paint. The "after" picture below is of a different bedroom but is the mirror-image to this picture. |
 |
| Our new ikea queen size bed that just fits into the bedroom |
The Final Product
 |
| View of the front of one of the duplexes. Divide it down the middle between the kitchen windows and there you have living space for 2 people in each side. |